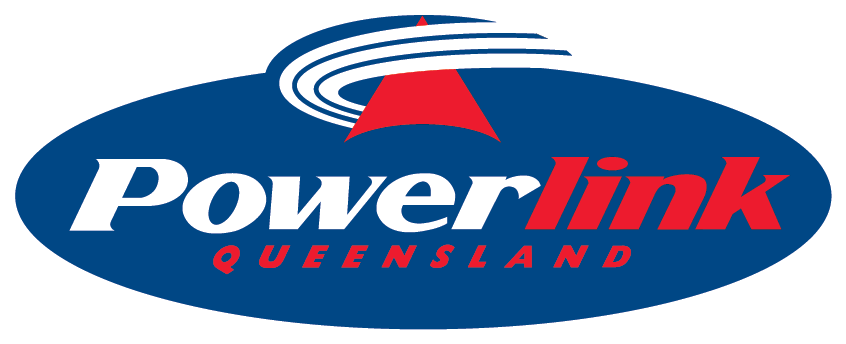If you are experiencing any problems with your online request, please contact us on [email protected].
If you’re planning to carry out any work on or near a transmission line easement that is likely to require our written consent, you’ll need to complete a co-use request form. Please read our Management of Co-Use Guideline prior to submitting an application.
You can fill out this form online or download a blank co-use form below
Return the completed form to:
Property Services, Powerlink
Po Box 1193, Virginia Queensland 4014
There may be many activities that you can or cannot carry out safely, especially due to overhead clearance restrictions. If you have any doubts about what you can or can’t do, please contact us.
Development Application Referrals
Under the Planning Act 2016, Powerlink can be triggered in certain circumstances as a referral agency for a development application. Powerlink is triggered as a referral agency when planned development will impact upon our assets. Details of the individual triggers can be found in the Planning Regulation 2017.
As a referral agency, Powerlink has the opportunity to assess any potential impacts on existing or future electricity infrastructure resulting from the proposed development. It is vital that the construction of new development in close proximity to powerlines and substations does not jeopardise the safe operation of our network, or the safety of the community.
Privacy
View our privacy statement regarding the collection, use and disclosure of personal information.
